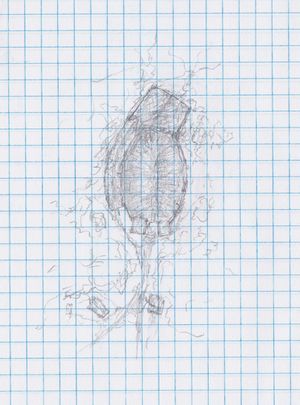Difference between revisions of "Voer Castle"
(→History) |
|||
| Line 3: | Line 3: | ||
=History= | =History= | ||
| − | The central fortress, wall and other major buildings were constructed by the [[Corthan]] governorship that previously administered the [[Forest Region|region]]. The consolidation of regional power at this location enabled the [[Mannakan Independence Movement|Mannakan resistance]] to overthrow the Corthan forces stationed there and permanently | + | The central fortress, wall and other major buildings were constructed by the [[Corthan]] governorship that previously administered the [[Forest Region|region]]. The consolidation of regional power at this location enabled the [[Mannakan Independence Movement|Mannakan resistance]] to overthrow the Corthan forces stationed there and permanently take control of the region. |
=Attributes= | =Attributes= | ||
Revision as of 11:30, 9 August 2019
Voer Castle is a fortified site in the Northwoods. It is the seat of the Mannake government.
History
The central fortress, wall and other major buildings were constructed by the Corthan governorship that previously administered the region. The consolidation of regional power at this location enabled the Mannakan resistance to overthrow the Corthan forces stationed there and permanently take control of the region.
Attributes
The castle is composed of several connected buildings:
- The central keep
- The hall
- The barracks and storage facilities
Keep
The main building is a large elliptical keep. It is a two-story masonry structure, with rooms built into the interior of the building, against the outer curved wall. The center is mostly open, and is the main court. It is covered by a peaked roof of heavy timber, though this is a Corthan addition. As activities at the site demanded more spaces to perform them in, adding a roof to the former courtyard was deemed a better alternative to constructing more structures on the site, as stone materials needed to construct such buildings is hard to come by in the Northwoods.
Interior
Most of the main building's floors are earthen, although the encircling rooms mostly have wooden or masonry flooring, as needed. Despite the lack of hard flooring, the space is kept tidy and the movement of people throughout the space keeps the natural floor fairly solid. The walls of the encircling rooms are masonry, having in their earliest history served as a wall themselves, as the central keep was open to the air.
Hall
The hall is a three-story masonry building on the site. It is connected to the northern side of the keep. It houses most of the castle's residents. Although it differs architecturally from the keep, it is of the same age and was constructed using the same materials. Like many large homes in the Fifth, the outer walls are made of local stone, while the interior is wooden, which is in this case original to the building. The steeply-pitched roof is made of timber, like the keep.
Other Buildings
The other facilities on the grounds support the day-to-day activities at the castle and in the surrounding community, and include a barracks, storage facilities, and government offices.
